- /
- Roof Tiles
- /
- Continuation Of The Roof Material On…
Continuation of the roof material on the facade
Roof tiles: The sustainable and aesthetic total solution for roof and facade.
Good architecture is by definition creative, progressive and constantly looking for new application possibilities. The use of Koramic clay tiles as a total solution for roof and facade fits in perfectly with this philosophy. The clay tiles give the roof and facade a uniform appearance.
Moreover, this total solution allows you to freely choose the degree of insulation and to reduce thermal bridges to a minimum. Because the same contractor carries out all the work, coordination problems are avoided and you can be sure of a flawless technical execution.
Innovative total concept
With this total solution, the roof and facade are, as it were, wrapped in an envelope of Koramic clay tiles. Behind the clay tiles lies a simple construction system that reduces thermal bridges to a minimum, enables a customised insulation solution, greatly reduces heat loss and allows a tightly aligned architectural concept in a colour scheme of your choice. The roof and facade form a uniform whole that can be adapted aesthetically, technically and energetically to the wishes of the client.
Because the same contractor carries out all the work, time is saved, there are no coordination problems and flawless technical execution is guaranteed.
The clay tiles guarantee excellent rainproofness, a long service life, ease of maintenance and aesthetic added value. The fact that the roof tiles can be replaced individually in the event of possible damage is an additional argument in favour.
Future-oriented solution for renovation and new construction
In addition to the colours, formats and mixing options, construction professionals are also delighted with the refined detailing that goes hand in hand with such a total solution and gives the construction project more cachet. The ecological qualities of the locally baked clay are also not to be neglected, certainly with a view to the future requirements for ecological material use. The clay tiles are not only produced according to strict sustainability criteria, but are also reusable.
Vertical cladding
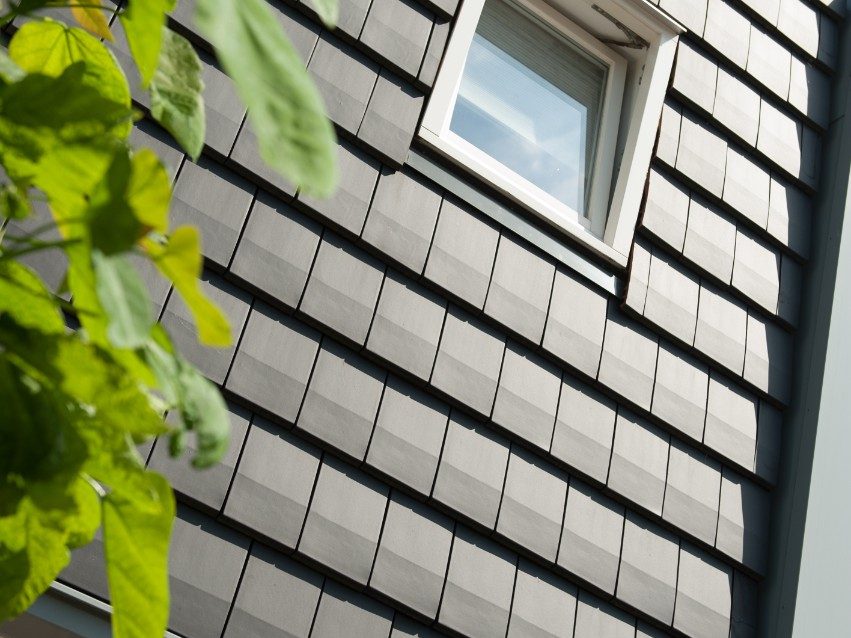
Detachable and reusable
In addition to technical and aesthetic advantages, vertical facade cladding with ceramic roof tiles is also circular. Because the tiles are detachable, they can easily continue their life cycle in other projects without loss of quality..
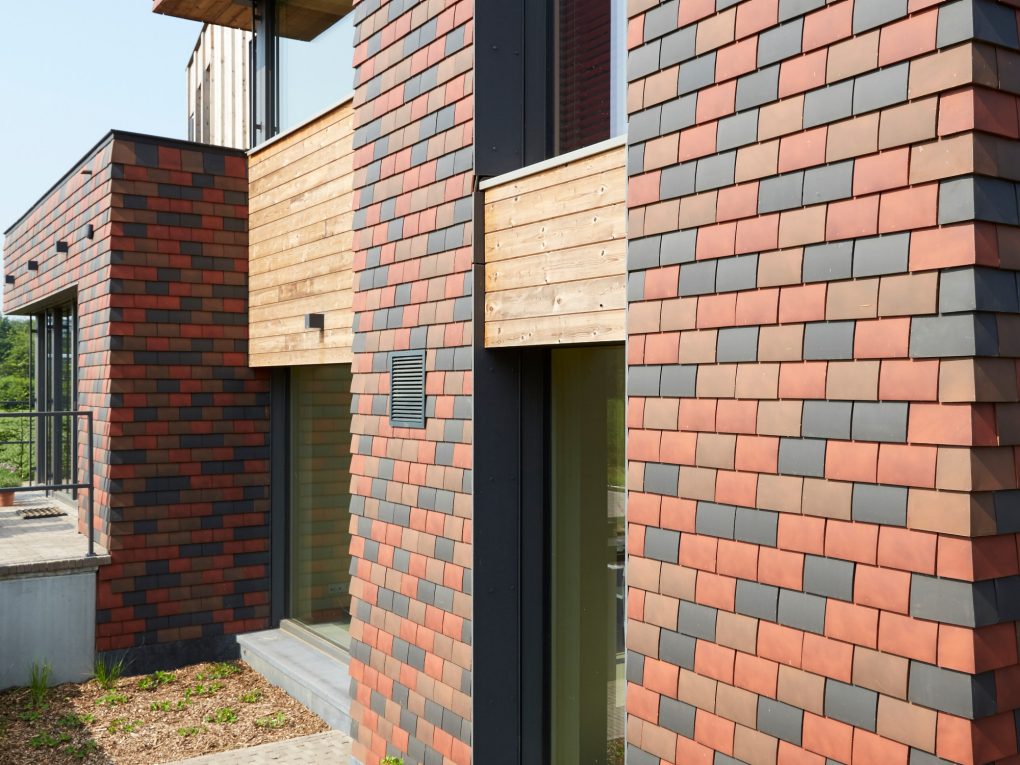
Isolatie
Ceramic roof tiles form an outer shell that is separated from the interior space by a ventilated cavity. You can use more insulation material without making the foundation of the building wider..
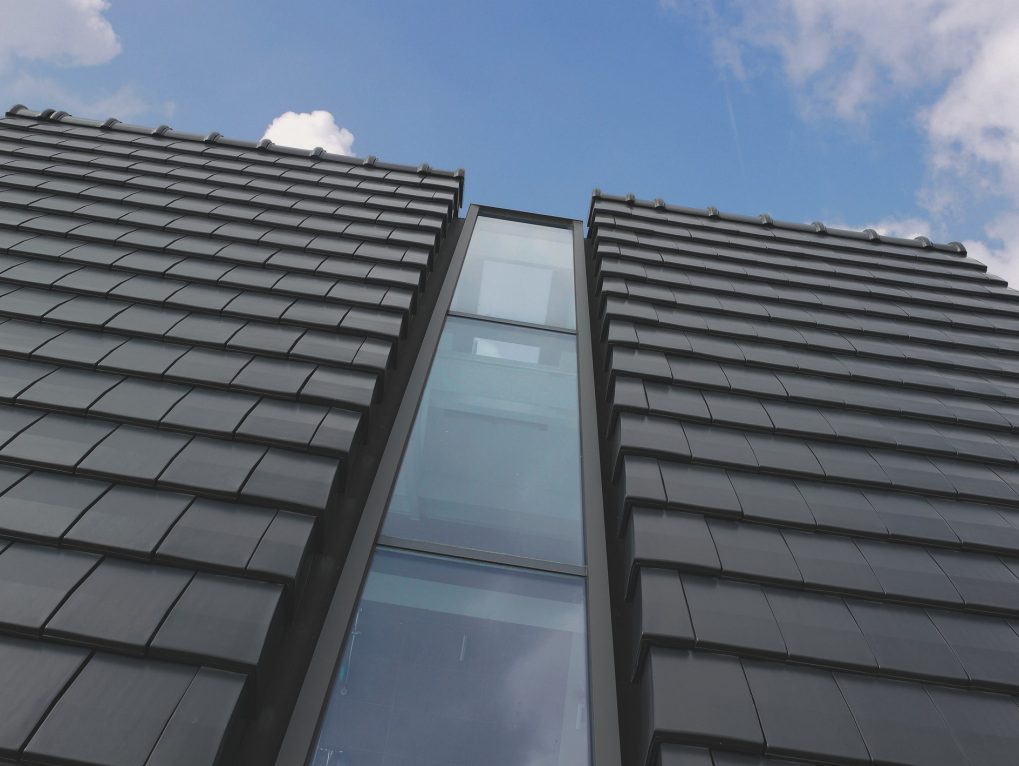
Renovation
Facades with ceramic roof tiles are particularly suitable for renovation. Any damage can be easily replaced without damaging the facade and you can easily hide an irregular surface. Replacing and renovating a facade with ceramic roof tiles is relatively easy and quick to achieve.
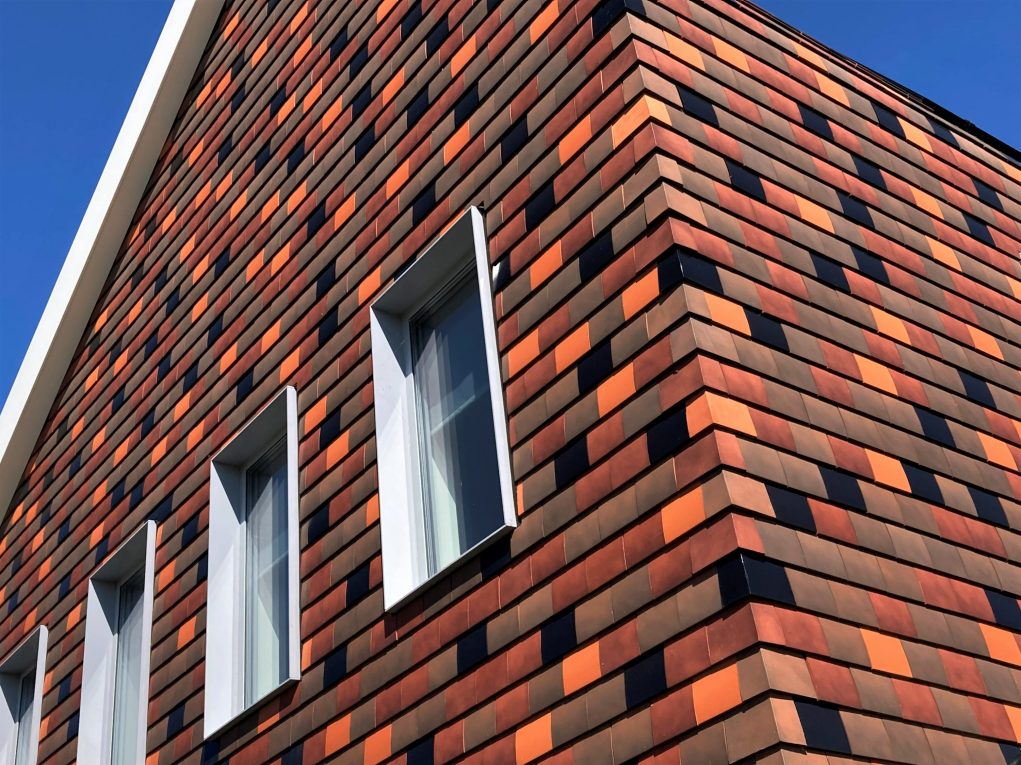
Plenty of choice and beautiful finish
Our ceramic tiles for facade cladding are available in various models, colours and finishes: plenty of room for creativity. Thanks to our many ceramic accessories, you can also finish the facades completely in ceramic: from the corners to the window and door frames.
Ventilation for tile cladding
Only with correct processing will you fully benefit from the advantages of ceramic facade cladding. This starts with good ventilation. A ventilated cavity (preferably at least 20 mm.) between the facade cladding and the insulation layer prevents rainwater from penetrating. A well-ventilated intermediate layer also drains diffusing water vapour from the inside to the outside. This prevents moisture accumulation – and therefore damage and rot – in the underlying structure.
Building physics advantages of good ventilation
Good ventilation under ceramic facade cladding has a number of important building physics advantages:
- No moisture problems in the facade structure due to internal condensation and/or rain penetration.
- Minimal expansion and shrinkage of the main supporting structure due to minor temperature fluctuations.
- By using external facade insulation, local thermal bridges are kept to a minimum.
Ventilation with vapour-permeable foil
You protect the facade against the elements during construction with a very vapour-permeable foil, so-called spunbond foil. With a building physics calculation of the vapour pressure profile in the construction, you can discover whether you also need to apply a vapour-retarding layer on the inside.
Ventilation openings
For good ventilation, it is necessary to provide ventilation openings at the bottom and top of the ceramic facade cladding. Ventilation openings are also required at the bottom and top of window and door openings. Please note: according to the Building Decree, you must provide ventilation openings larger than 10 millimetres with a bird mouse screen or ventilating bottom slat to prevent insects and vermin from crawling behind the facade cladding.
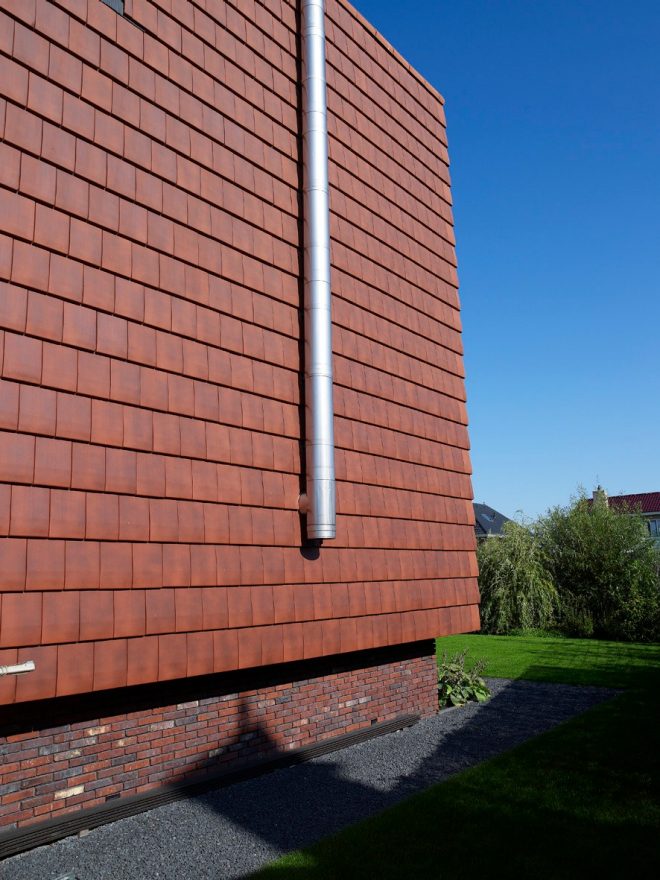
Ventilation at corners
It is important to interrupt the air cavity of the various facades with a rider board at the corners. This prevents the overpressure on the windward side of the building from affecting the overpressure on the leeward side of the building, from pressing against the roof tile there. The overpressure can then move via the cavity, in combination with wind suction this increases the risk of the roof tiles coming loose from the facade.
Applying ceramic tiles to the facade
In addition to good ventilation, the way in which you apply ceramic facade cladding is also very important. Think not only about the installation, but also about the requirements for the substructure.
General guidelines for ceramic facade cladding
- Always use ceramic tiles as self-supporting, free-hanging facade cladding.
- Ensure that the construction with the ceramic tiles is strong enough to withstand normal wind loads and dead weight.
- Ceramic tiles on the facade are not suitable for hanging objects. Always anchor objects to the substructure.
- In the same vein: ceramic tiles on the facade cannot fulfil a stability function.
Substructure of the facade
When determining the substructure, take into account, among other things:
- (Wind) load of the ceramic tiles
- Maximum centre-to-centre distance of the uprights (battens), in connection with the pan batten size
- Ventilation openings (at the bottom and top of the facade, and at window and door frames)
- The thickness of any insulation layer
- Anchoring options in the structural construction
Fastening method
You fasten ceramic tiles to the facade with corrosion-resistant fasteners. You fasten each tile to the facade with a stainless steel screw with EPDM washer in the head lock, and a tile hook in the side lock. Please note that you choose the tile hook that corresponds to the tile model. If you cannot use a tile hook on the left side of the facade, glue it to the adjacent tile with MultiFix.
Stay informed
Subscribe to our newsletter and receive all updates.
